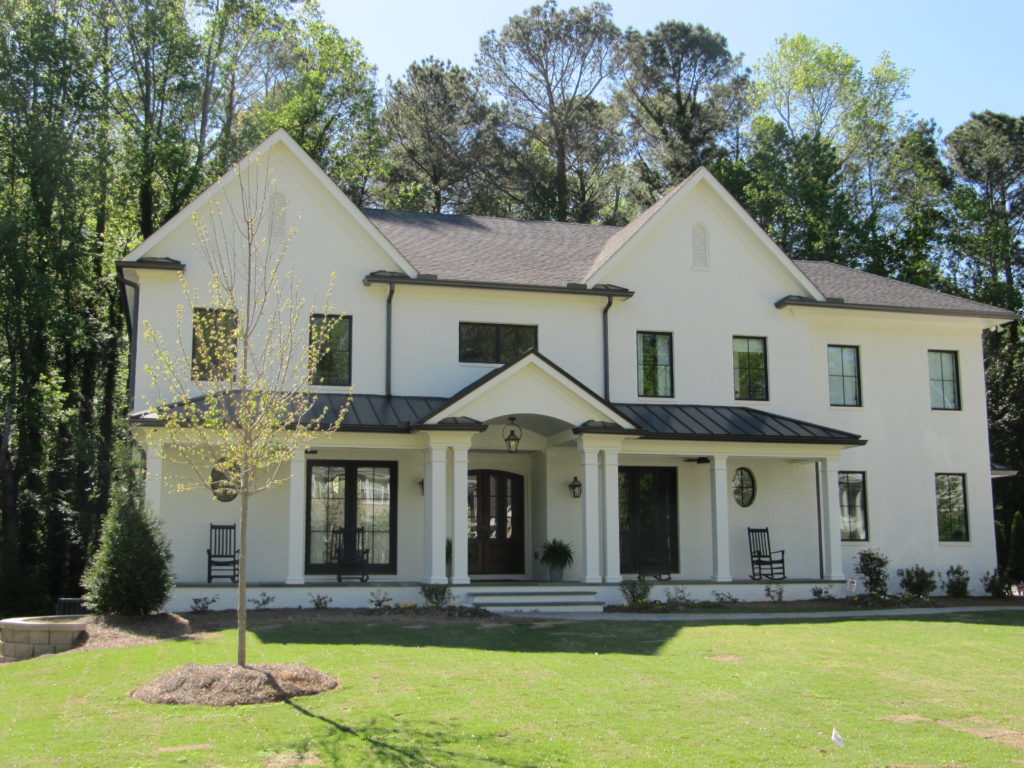When you step across the broad slate front porch, softly lit by gas lanterns, and into this transitional style home, we guarantee your first thought will be Wow! Rebuilt from the ground up a year ago, this 8,500-square-foot residence emanates a tranquil environment of soft dove grays and whites throughout.
Ebony toned floors anchor the home’s open design on the main and upper levels. The dining room off the entry sparkles with backlit glass shelving, giving prominence to family crystal. Beyond, a spacious family room features coffered ceilings above a comfy media area with fireplace, a dining nook, and an enclosed deck with “disappearing” Nano doors towering above trees for dining and entertaining.
In the midst of all this, a room-sized quartzite island radiates glamour and is surrounded by lucite chairs. Serious chefs will also appreciate the Wolf stove, inset with a spigot above to permit filling large pots. A back hall lined with modern functional lockers leads to a garage and walk-in pantry for food prep. A second, detached garage is at the rear of the home.
The master bedroom on the main level continues the soft palette of pleasing whites and grays. Here, respite from the day’s work can be achieved in an intimate seating area. Or perhaps worries can be washed away in the step-in tub in the adjoining bath and walk-in closet area.
Access to the upper and lower floors is gained by a winding staircase with metal hand railing and soaring judges paneling. Both design features are works of art in themselves and preclude the need for wall hangings or paintings.
Broad hallways upstairs connect additional bedrooms decorated in blues, stripes and plaids for the children who dwell here. A TV room leads to a stepped-up playroom and features a unique chest crafted by the Mega Dens crew when the homeowners’ previous basement was featured on the DIY network.
The lower level opens into a conversation area, built-in bar, and separate rooms for ping pong, pool table, golf simulator, and exercise equipment, as well as a well-stocked costume room for those events requiring a touch of bling. The flooring on this level imitates the upstairs but is high-end vinyl for easy maintenance. And a guest bedroom and bath at this level afford privacy for visitors.
While this home may be transitioning from traditional to modern, there is no doubt it is a home built for comfort and family.
